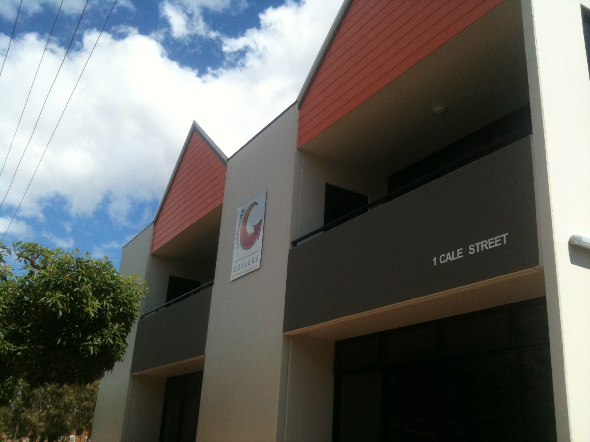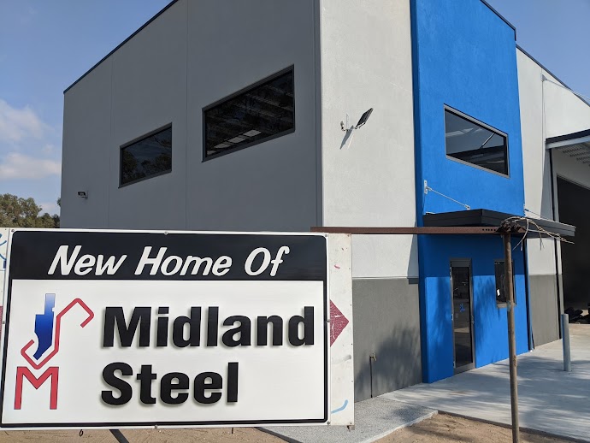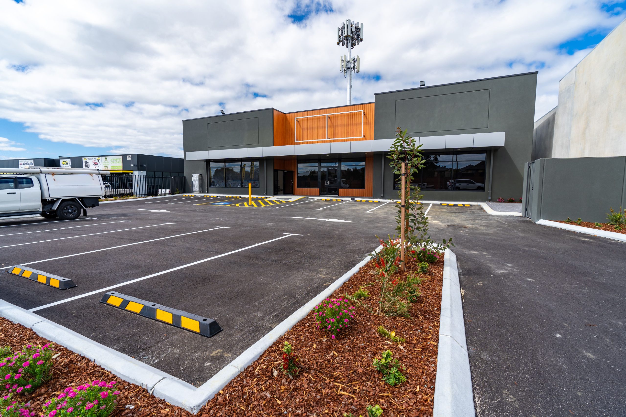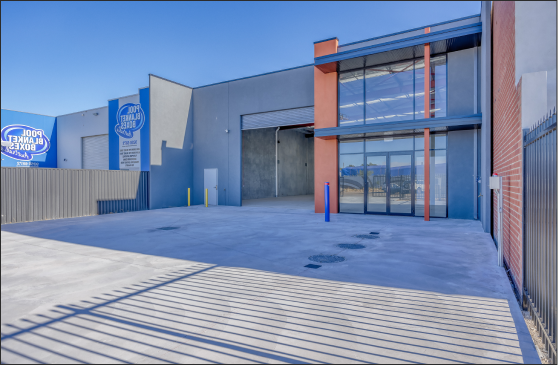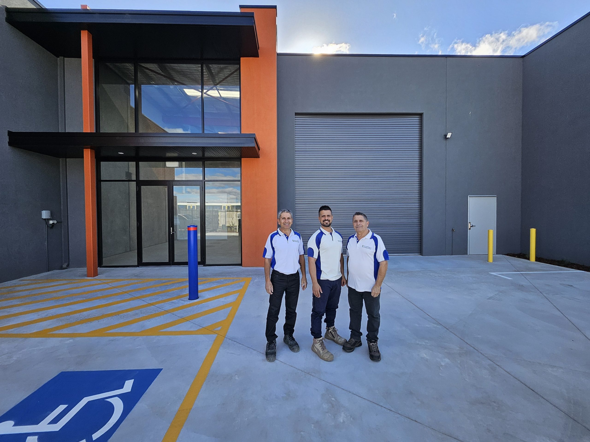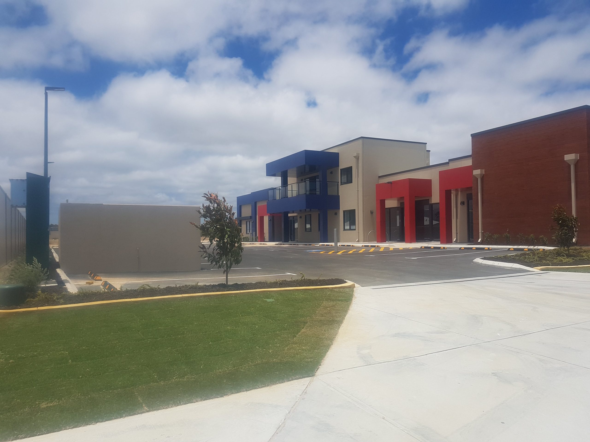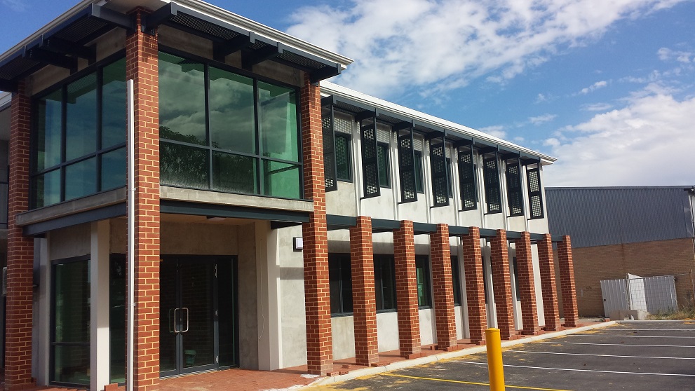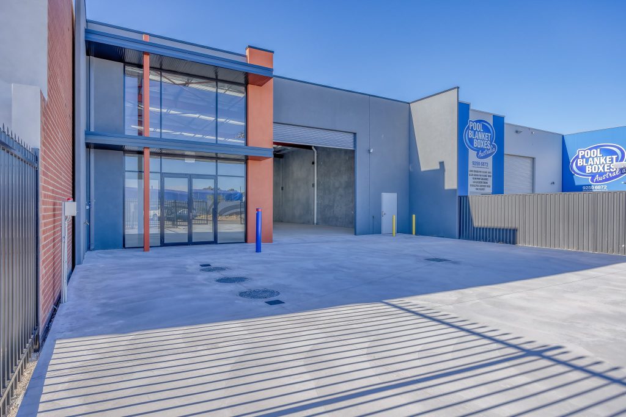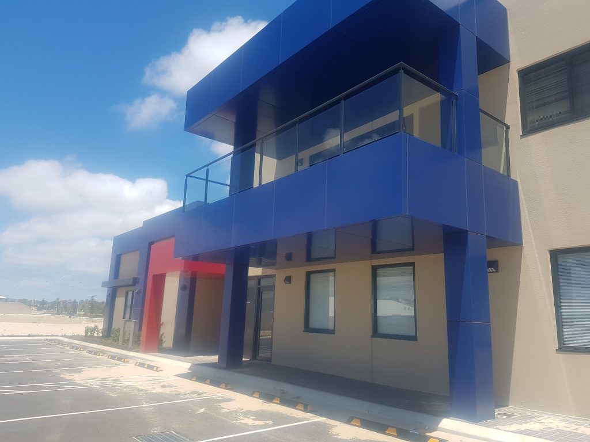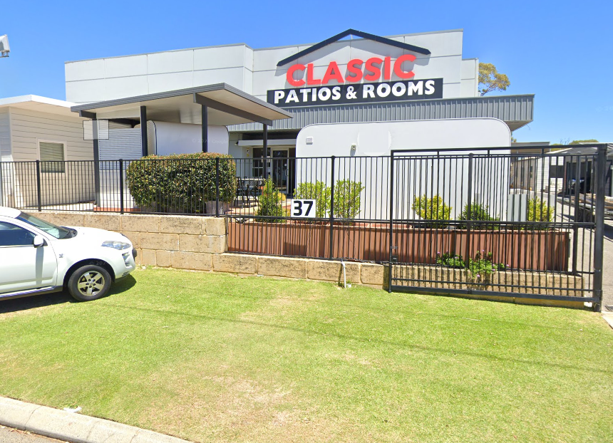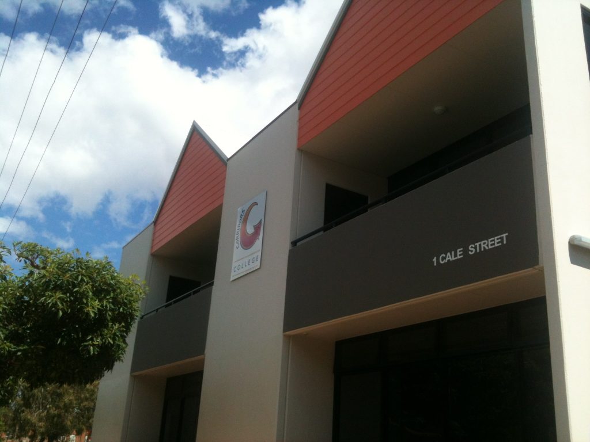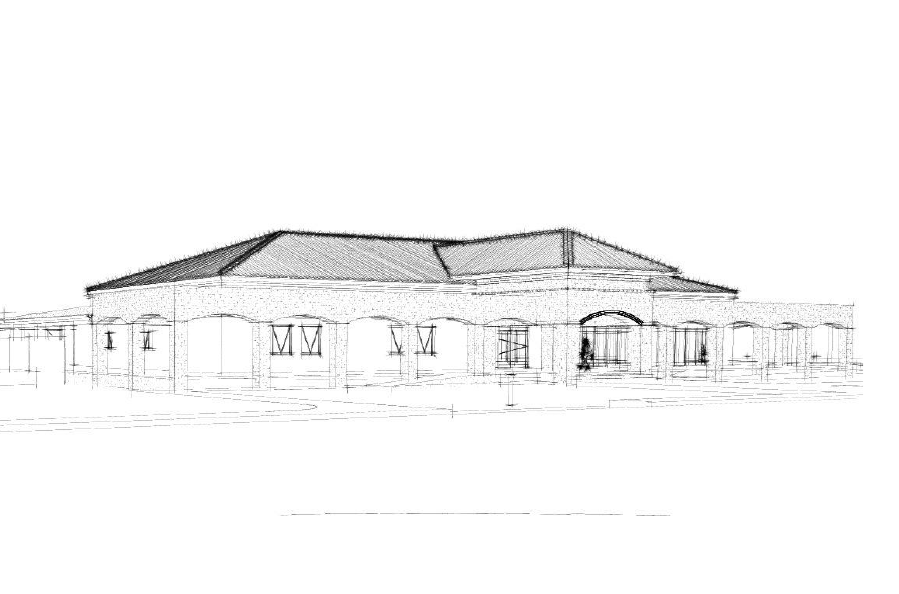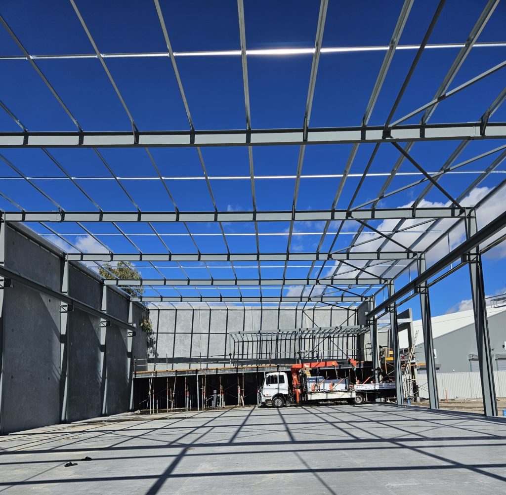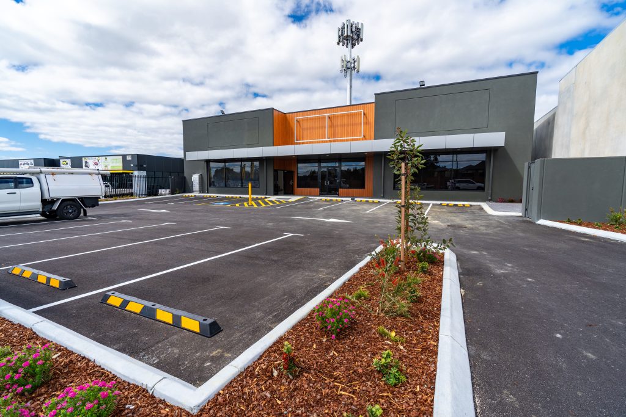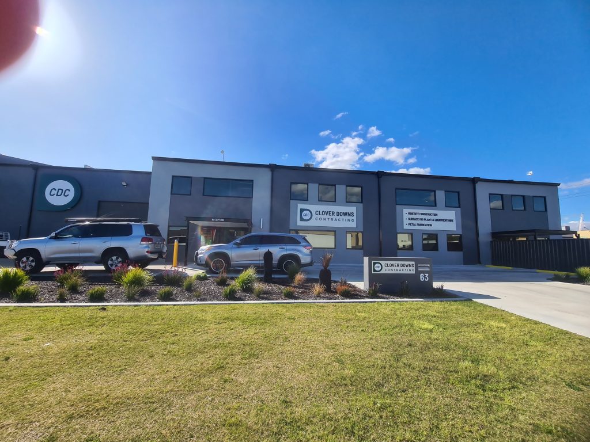Commercial Builder Perth
We specialise in the design and construction of state-of-the-art tilt-up and tilt-panel warehouses. Whether you need a custom warehouse for manufacturing, storage, or distribution, our team is equipped to deliver a custom solution to meet your needs.
What are Tilt-Up and Tilt Panel Warehouses?
Tilt-up and tilt panel construction techniques involve casting concrete panels on-site and then lifting (tilting) them into place to form the walls and foundation of your warehouse.
This process allows for quicker construction time compared to traditional building methods, which is ideal for time-sensitive commercial projects without compromising on build quality.
An example of a standing tilt panel that has been temporarily propped can be seen here.
The benefits and challenges of tilt-up construction ?
Tilt up construction is really effective when you want to create a commercial warehouse as typically to make the panels onsite means requiring a “decent” amount of room for the panels to be poured on site as well as the large crane to setup. Remember the panels made on site typically weigh 10 to 20 tonnes. You can make the panels off site and deliver them but the transport costs need to be factored in if going down this path.
Tilt panel homes are typically not the solution as the amount of room required and the complexity of the designs when compared to a warehouse typically no longer make it price effective. Tilt panels work well with simple designs, that is not to say a warehouse cannot be made to look very nice it is more so understanding whilst designing what the limitations of a tilt panel are. At Master Projects we are well versed on this front.
How can we make the tilt panels energy efficient ?
For habitable spaces like offices the the tilt panels will be lined on the inside on with stud framework, insulation and gyprock. Being concrete the panels themselves whilst very strong, also get very cold in winter and hot in summer.
What is a good panel height ?
9m is typically a good design height for the tilt panel walls, it often allow for enough hook room on the crane for 80% of the cases and also means the panels can be kept to 150mm thick. Taller panels then this often mean the structural engineer will specify thicker walls so the cost benefit needs to be weighed up.
Why wouldn’t I just build a steel shed ?
If a steel shed is fit for purpose, then you would, however Tilt Panel walls are fire resistant and therefore can go on boundary walls and in more recent times landlords have bene charging out their properties by the cubic meter meaning the fact the walls are solid it means you can mount to them easily adding storage shelving, fixtures or even a new concrete floor. These are some of the many advantages of a concrete shed over a steel shed.
Why would I go for a concrete tilt panel solution ?
Want to know more about who we are ?
Go ahead and find more about us here.
Example Warehouse and Carpark


